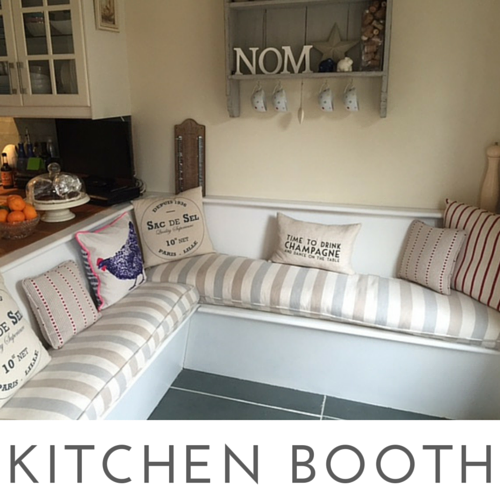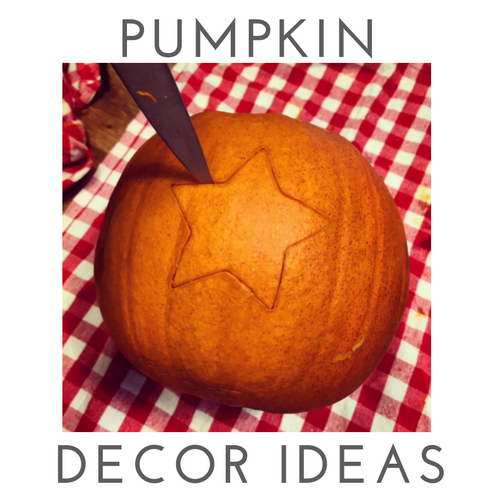(AD)
We completed our kitchen extension a few days before Jake was born (almost 2 years ago now-!). Our diner side has very much been a room of requirement with the boys - I have some big plans for styling this room but every time I scroll through my Pinterest boards, I have to remind myself that we have two boys under 4. Now is not the time to invest in a nice rug (loving this French Connection one atm), sofa (oh the day I can tuck into Loaf’s pudding sofa), table or lamp.
But what we have invested in this year is our skylight blind from Skylight Blinds Direct (@skylightblindsdirect). The room was becoming a bit of a hot box during the hotter days and especially during lockdown - we all got a bit hot and bothered-! We’re really happy with it as it’s been keeping us cool during summer and is set to keep the room warmer in winter. Our particular one was the LanternLITE™ The Honeycomb Overhead Blind - The DIY Orangery Roof Blind - Thermal Blinds (full details here).
BEFORE
AFTER
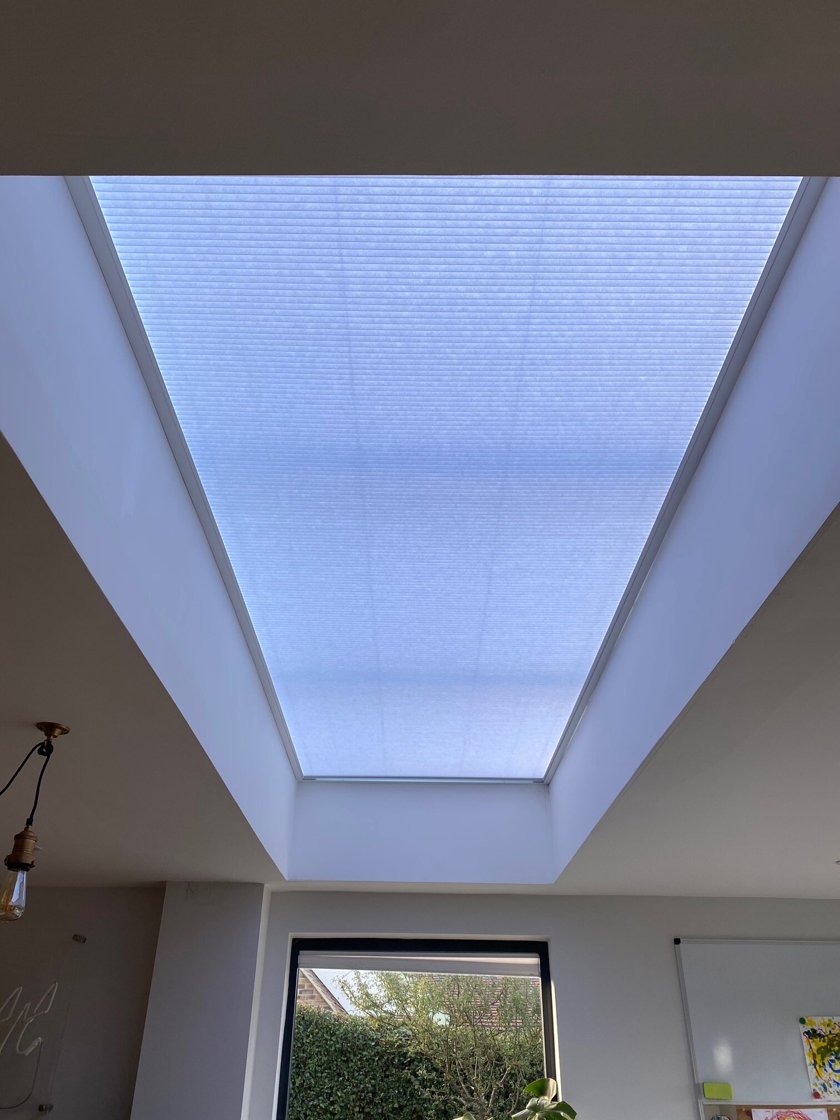
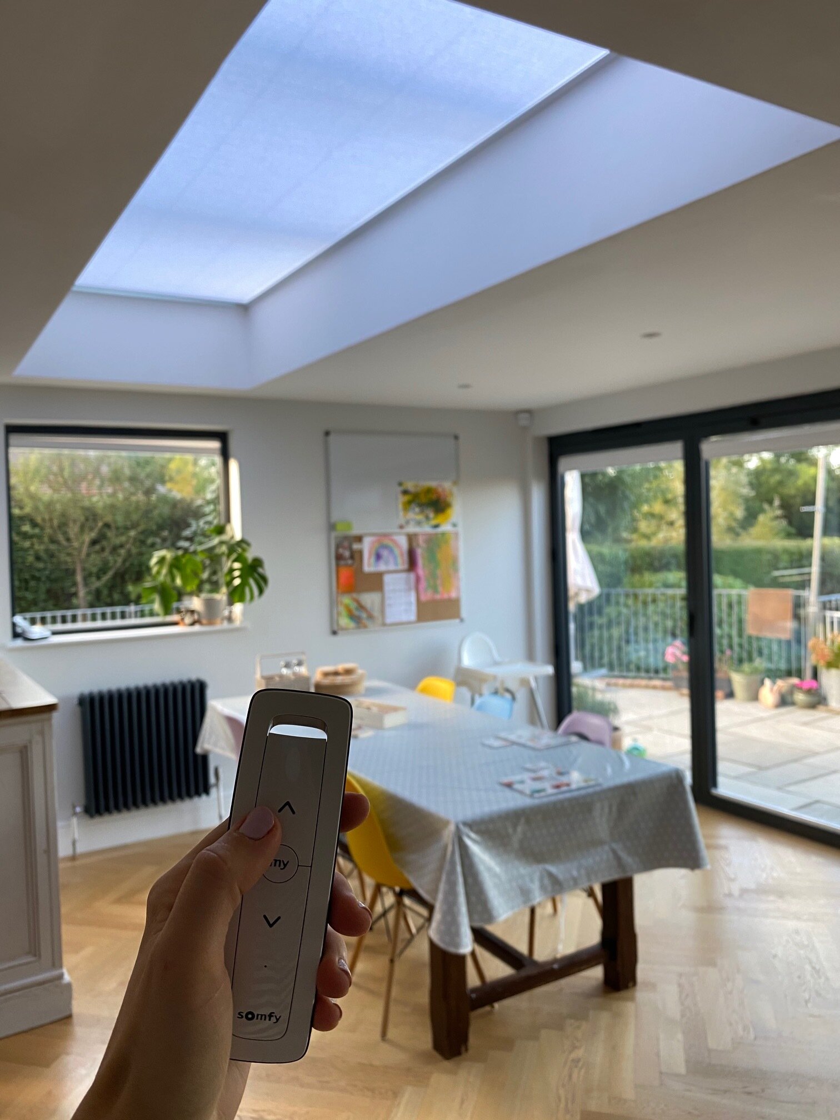
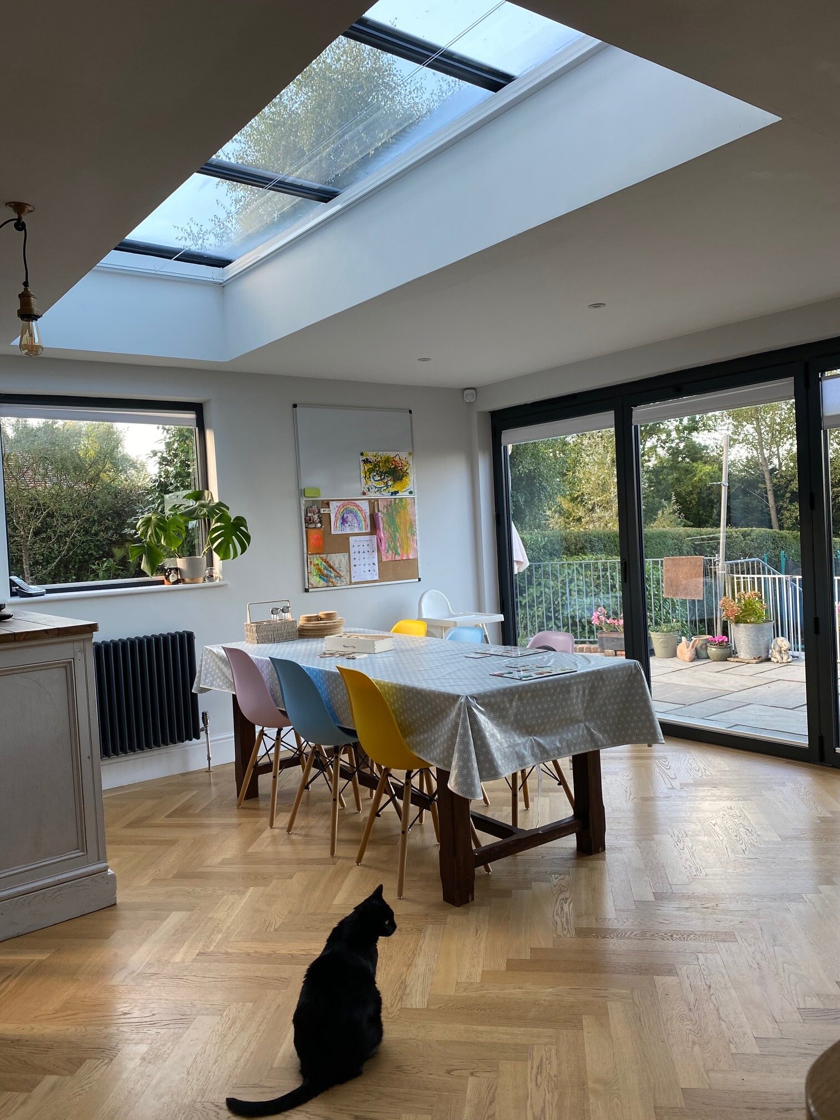
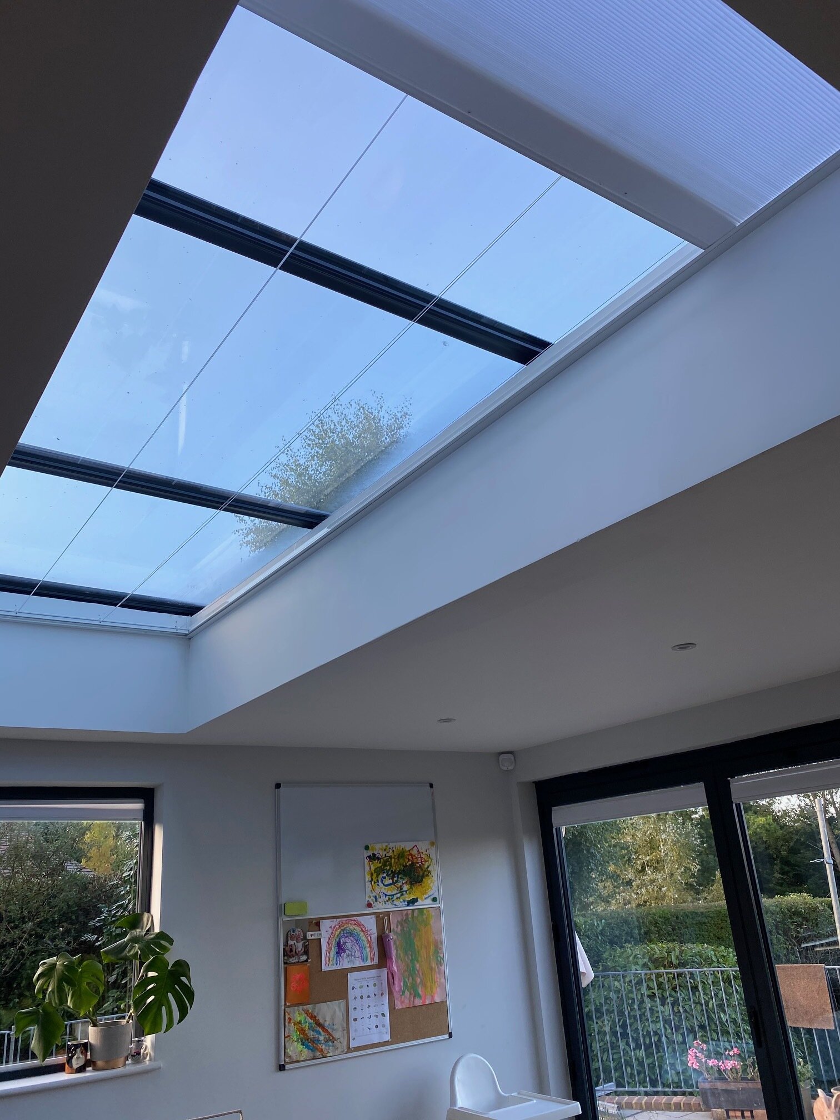
The video below shows it in action (please ignore Jake’s screeching in the background - an unavoidable feature of family life-!).
And the best bit about this particular investment?? The boys can’t reach it!
Please note: We purchased this blind as normal and loved the quality - this ad came about due to my happiness with the product’s quality, and that it solved a very big pain point with our kitchen/diner. I will only work with brands that I know are great quality and that I think my followers would be interested to hear about.




